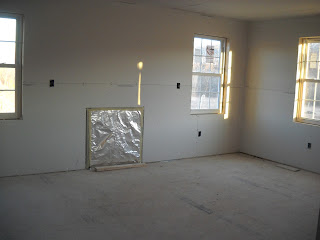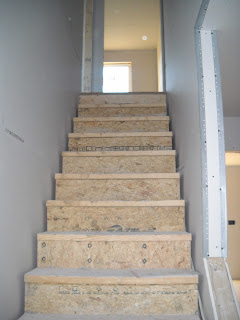 |
| Front View |
 |
| Right side, garage side of house |
 |
| Back of House |
 |
| Lt side of house |
 |
| Front again |
 |
| Dining room when standing in the foyer |
 |
| Dining room looking in from the kitchen |
 |
| Kitchen and Nook |
 |
| Pantry in kitchen looking toward basement steps and family room |
 |
| Half wall between nook and family room |
 |
| Pantry, entry way, basement steps |
 |
| Family room, gas fireplace |
 |
| Living room |
 |
| Living room looking into the family room |
 |
| Downstairs bathroom |
 |
| Guest room/office |
 |
| Looking toward the other half of the guest room/office |
 |
| Steps up to the sewing room and play room. The guest room is to the left and the garage door is to the right. |
 |
| The garage |
 |
| Kristen's room at the top of the steps |
 |
| Kristen's mini walk in closet |
 |
| Kristen's room looking into the hallway |
 |
| Master bedroom |
 |
| Master bedroom |
 |
| Looking into the master bath |
 |
| Master bath |
 |
| Upstairs Laundry |
 |
| Kids bathroom |
 |
| Ben's room |
 |
| Ben's room closet |
 |
| Matthew's room |
 |
| Matthew's room closet |
 |
| Built in shelves for Matthews room and out to hallway |
 |
| downstairs to foyer |
 |
| View from front porch |
 |
| View from front porch |
 |
| View out kitchen door |
 |
| View out kitchen door |
 |
| View from kitchen |
 |
| Stairs to upstairs from foyer |




No comments:
Post a Comment